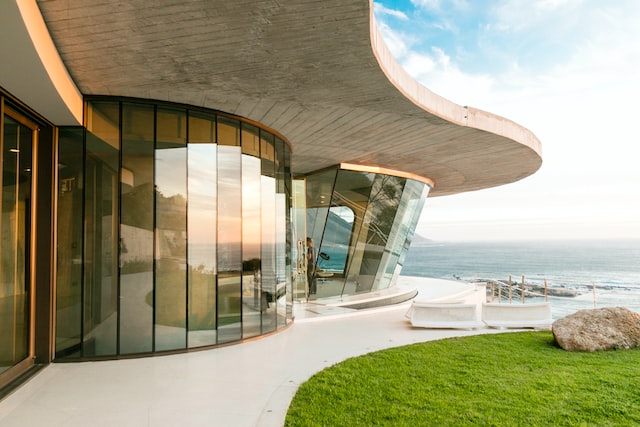Dubai has some impressive buildings like the Dubai Frame and the Burj Khalifa. The process of building such impressive buildings require consultation from the best architectural and engineering consultants. But have you ever wondered how they planned and achieved these magnificent structures? With architectural design and fabrication, of course!
Architecture is the art of building, and architectural design and fabrication are the way to bring that art to life. It’s when engineers build sculptures from scratch and see it through to the end. Both processes are often combined into a single, seamless workflow to turn big ideas into physical models. The process of building such impressive buildings require consultation from the best architectural and engineering consultants. It’s when the point at which artistry, structural efficiencies, and building codes intersect.
It’s not enough to design a beautiful space. The space has to be functional. Structural integrity has to be maintained. And the result has to adhere to the building codes of the jurisdiction in which it exists.
Instead of designing a building first and then figuring out how to build it, architectural design and fabrication let you plan the manufacturing process first. This allows more design freedom and gives more flexibility when adapting these designs to fit into different spaces. All of the architectural engineering companies take these design and fabrication into consideration.
The Architectural Design & Fabrication Process from Start to End
Architectural design and fabrication take a structure from the conceptual phase to blueprints to its physical construction. Usually, a single architect undertakes the project. Most of the structures in Dubai are developed by top architecture and engineering firms. But when it comes to complicated or high-profile structures such as Dubai Mall or Burj Khalifa, there’s typically extra help from structural engineers. Here’s how it goes:
- The process starts by defining the goals for the project.
- Next is choosing a designer who will create a framework of the design for the building.
- On approval of the design, the next step is to locate an architect who can fabricate it. This process requires careful research into architects in your area, and researching their past projects.
- The architect will then create a blueprint for the building that will include all architectural elements such as windows, doors, ceilings, walls, etc.
- Next, the architect and designers determine the best materials for the project and the budget to accomplish it.
- The team will then develop concepts that meet these requirements. They will then refine them into detailed drawings to prepare the structure for construction.
- Once both parties have approved everything, construction will begin!
Things to Consider During Architectural Design & Fabrication
Designers work with architects to plan various structures out—they consider everything from where they will install the piece to how it will interact with the surrounding environment to the materials and tools they need to use. Here are two key factors they consider:
- Placement and Exposure:
If a piece is created for a museum or public place, designers may have to consider how many people will be interacting with the piece daily. In this case, they might choose more durable materials.
- Location:
Another consideration that designers must keep in mind is whether the sculpture will be interior or exterior. For outdoor environments, designers have to think about issues like rain or snow—will the material hold up through all sorts of weather? If not, what other options are there?
If you think of architecture as an art form, then design and fabrication are the ways that architects use to bring their works of art to life. They’re the mediums through which buildings become physical realities.


