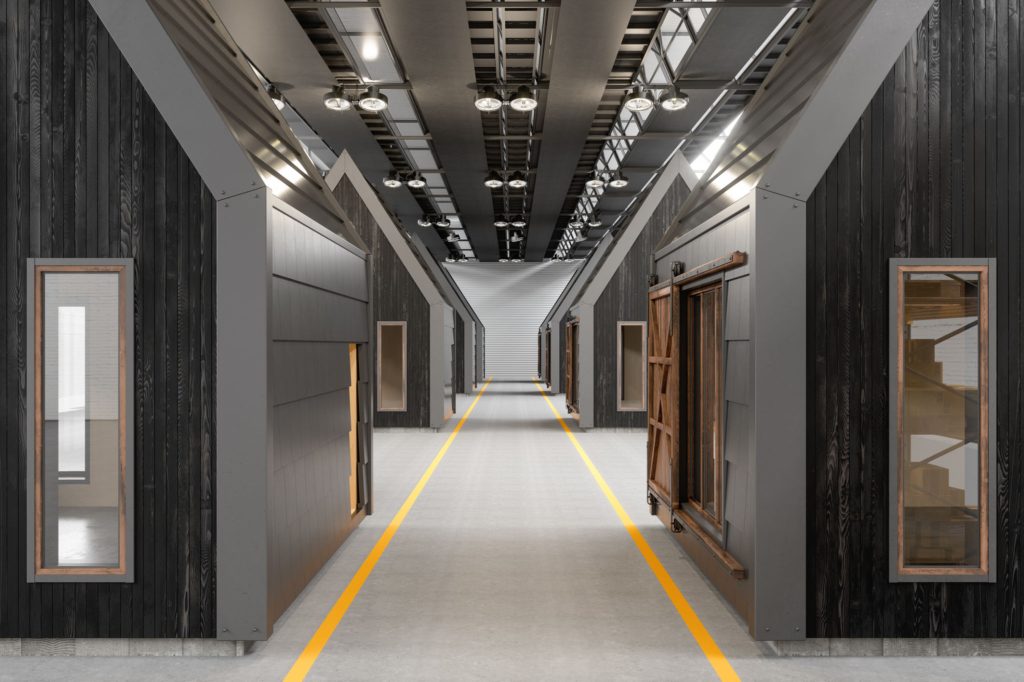Modular construction has become a hot topic within the architecture and design world. This rise in popularity is due to its flexibility and ability to be customised for individual projects. Modularity allows for different components that make up a building to be changed out when needed, allowing for faster process times, lower costs, and more efficient delivery schedules.
Modular architecture is a new, emerging field that is poised to change the way we build our homes. This article will explain what modular construction is, and how it can be used by architects and designers.
Modular construction will play an important role in the future of architecture. This is because a new generation of materials and systems are being developed which can be combined to create new buildings and spaces. The modular construction process allows designers to create a large variety of options while reducing waste and minimising transportation costs.
Modular construction enables architects to create new outdoor living spaces that are not just visually appealing, but also environmentally friendly. These spaces can be designed with energy-efficient features that help reduce energy consumption in the building itself. Additionally, modular construction allows architects to create sustainable designs that do not require large amounts of materials or energy for their completion.
The modular building design guide has also been used for residential developments such as apartments or condominiums. These buildings have been designed with high ceilings so that they can accommodate more than one family unit within them; this makes them ideal for multi-family housing complexes or retirement communities where multiple generations may live together under one roof.
The modular construction process also allows architects to create structures that are more sustainable than traditional buildings because they do not need any additional support structures or columns present during construction.
What are the advantages of Modular construction?
Modular construction has been around for some time, but it is only recently that it has become more popular and practical for building homes. It allows for creativity in design and customisation without having to pay for expensive materials or labour costs.
1) Customisable – You can choose from different designs and sizes depending on your needs. You can also add or remove parts as needed to suit your needs.
2) Affordable – Compared to traditional building methods, modular construction is much cheaper because it uses fewer materials, and labour costs are significantly lower than traditional methods.
3) Flexible – Modular buildings can be built quickly and easily in just a few days or weeks depending on the size of the project.
The early signs of this modular architecture trend suggest that it could be a major step forward in green building design. Modular construction has the potential to move the construction industry forward by empowering architects and designers with a highly efficient system that can be built with minimal labour costs, resulting in buildings that are both efficient and affordable.
In a nutshell:
Modular construction allows for reduced waste and streamlined logistics when compared to the current process of building buildings. It also increases flexibility in terms of the spaces inside buildings, which will lead to more innovative design possibilities. As architects continue to push the boundaries on form and function, modular construction will likely be a major factor in their designs. As our society continues to grow and demand more, modular construction is likely to play a big role in making sure that we have enough people-friendly space in cities around the world.
In a future where climate change is a looming concern, the importance of lower-carbon construction methods cannot be overstated. While we don’t feel that Modular Construction is necessarily more sustainable than conventional building techniques, it can play an important role in reducing energy use and environmental impact on a massive scale.
It will always be difficult to forecast the future of architecture rendering given all the possibilities available, but as long as there is a continued demand for large-scale advancements like these we can look forward to even more radical architectural breakthroughs in the future. Freeline Engineering Consultants is the best architecture consultant company in Dubai. They offer a plethora of services such as engineering design, specialised structural design, construction supervision and much more.
Reach out to us to know more about our services!


